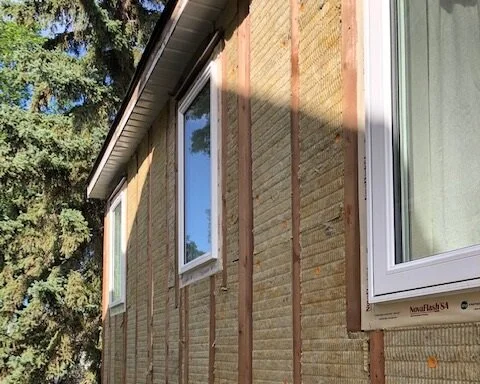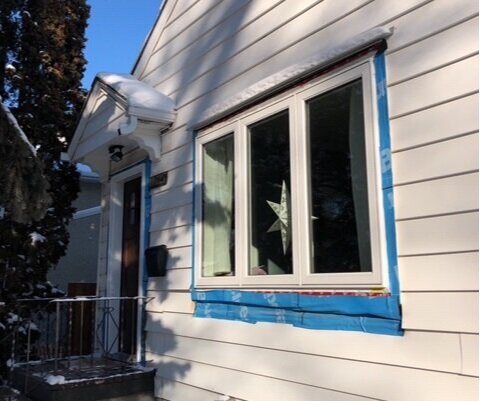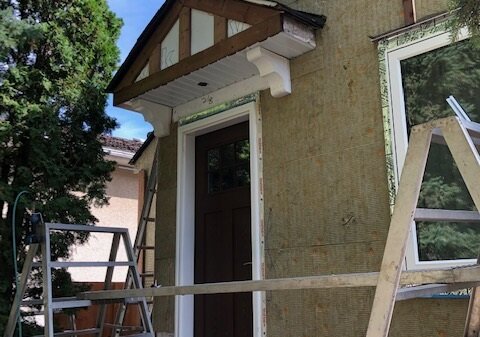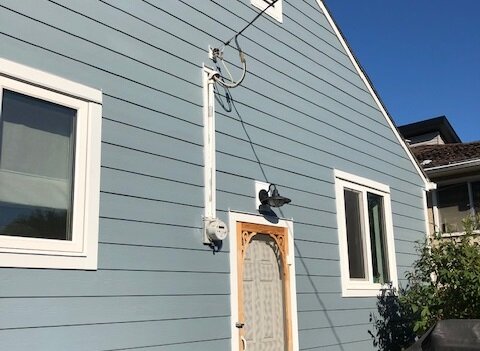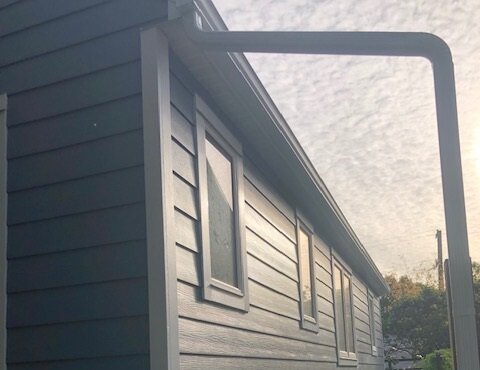One of the most popular trends in exterior renovation right now is exterior insulation. Many homeowners who are planning a window replacement are doing the right thing by planning ahead to have their new windows built out to accommodate a layer of rigid foam behind their new vinyl or HardiePlank siding, whenever they finish the exterior. But how do you know how to calculate the buildout needed?
What goes into the calculation
The basic idea behind the window jamb extension calculation is simple. A standard-sized window is designed to be installed onto a standard wall (2x4 or 2x6) with sheathing and siding - that’s it! Once we bring in additional materials, that’s when extended jambs come into play. Any other layer of material installed between the sheathing and the siding should be added to the jamb extension calculation. This would include rigid foam insulation, exterior stucco, strapping/furring, drainage mats, and so on.
Does the type of siding or trim matter?
No, the siding or trim materials that you’ve selected don’t usually come into play with the jamb extension calculation. Most siding materials are designed to work with standard windows, so there’s no need to account for any extra extension.
Case study
As an example, consider this project that we worked on in 2019. The clients came to us with a plan to install two layers of Rockwool Comfortboard 110 insulation with HardiePlank lap siding. Luckily, they had previously accounted for a 2” window buildout during their window renovation project.
Before we arrived to measure the project, the homeowners had completed a window renovation project with 2” jamb extensions.
Our first layer was 1” Rockwool Comfortboard 110 mineral wool laid out horizontally over Tyvek DrainWrap underlayment. Notice how we used peel & stick tape to seal the windows and the jamb extensions as well.
Next we installed 5/4 pressure treated wood strapping vertically over the first layer of Rockwool. Then we filled in the spaces between the wood straps with more Rockwool. The total thickness of the additional wall buildup is now 2”, exactly the same as the window jamb extension.
Finally we installed HardiePlank and HardieTrim boards to finish off the exterior. If you hadn’t already seen the assembly, you’d have a hard time guessing that there was 2 inches of insulation hiding beneath the siding!
The Formula
The formula to calculate the jamb extension is quite simple:
Jamb Extension = Thickness of Extra Material
The hard part is figuring out how much “extra” material you have, and then adding it all up. Here’s a few common materials to use as a reference:
Dimensional lumber: 1X lumber is 3/4” thick, 5/4 lumber is 1” thick, and 2X lumber is 1.5”
Stucco: Stucco will usually (the keyword being usually) be somewhere around 5/8” to 3/4” thick. We use 3/4” for stucco when calculating jamb extensions.
Rigid insulation: Rigid foam insulation is available in any number of thicknesses, from 3/8” all the way up to 3” or more. Check with whoever is installing your siding to be sure you have the right thickness of foam specified before you finalize your window order.
Example
Let’s imagine a hypothetical project where the client wants us to install HardiePlank overtop of their existing stucco. They also would like a continuous layer of 1” rigid insulation. In this case, we would have to account for the stucco, rigid foam, and 1x4 wood strapping for attachment.
Jamb Extension = Stucco (3/4”) + Rigid insulation (1”) + Lumber (3/4”)
Jamb Extension = 3/4” + 1” + 3/4”
Jamb Extension = 2.5”
It really is that simple!

