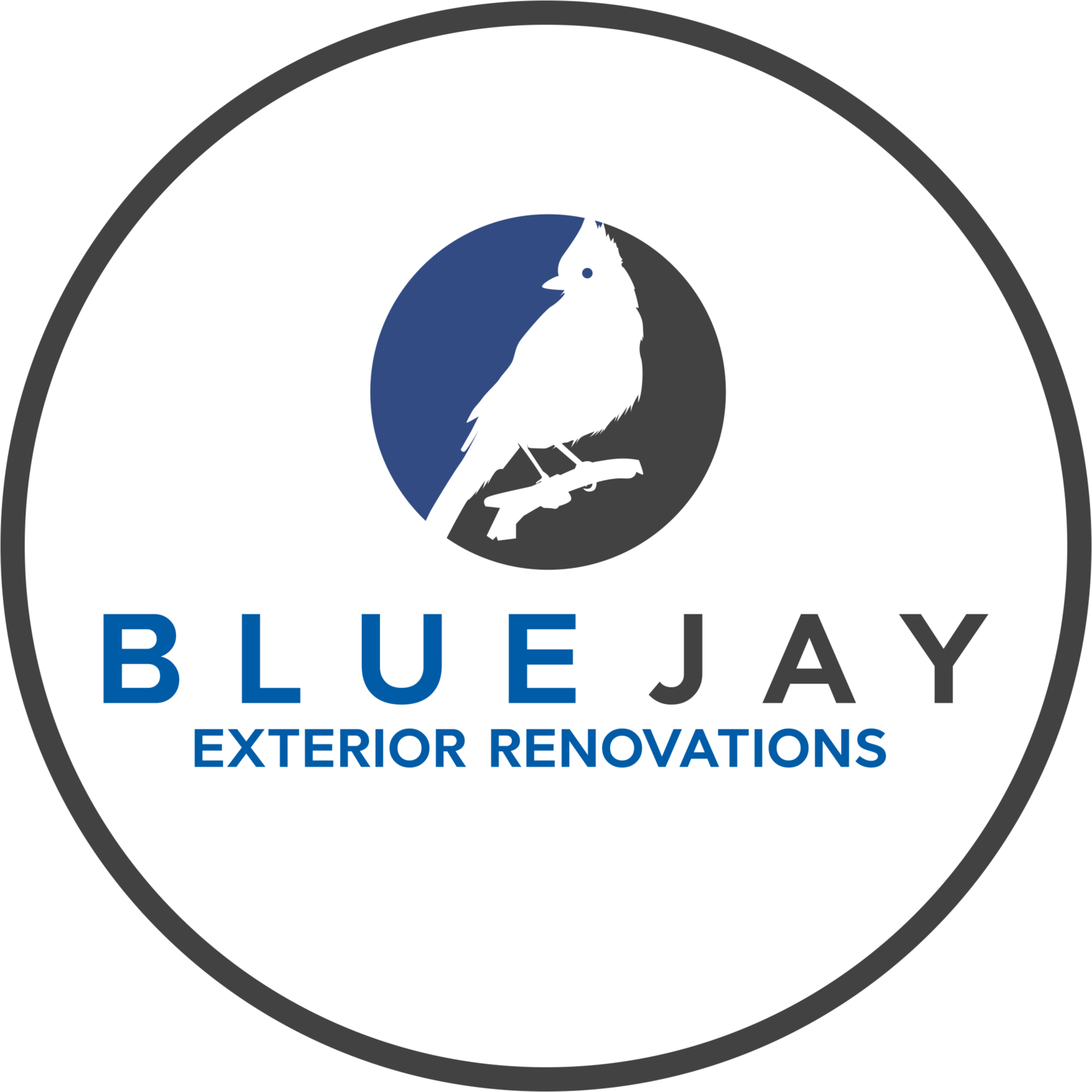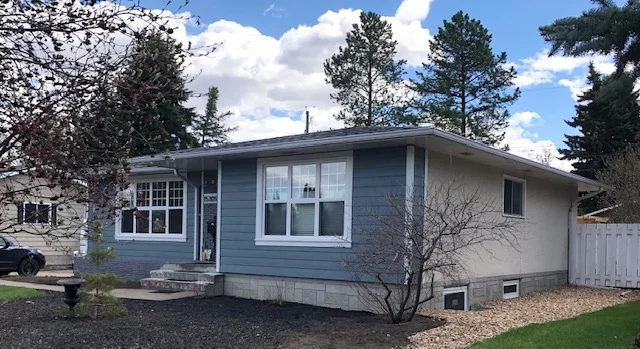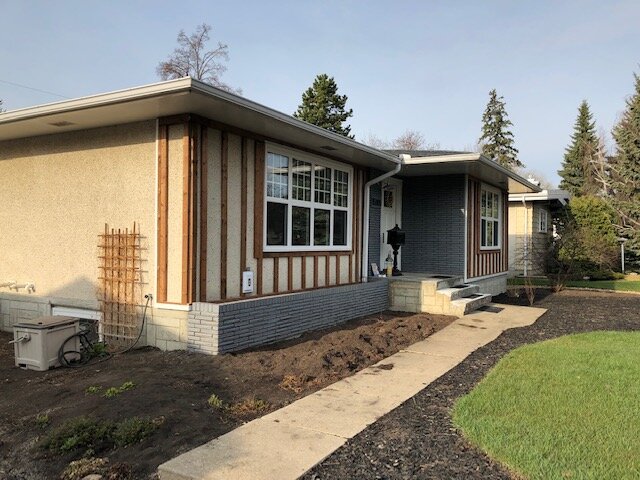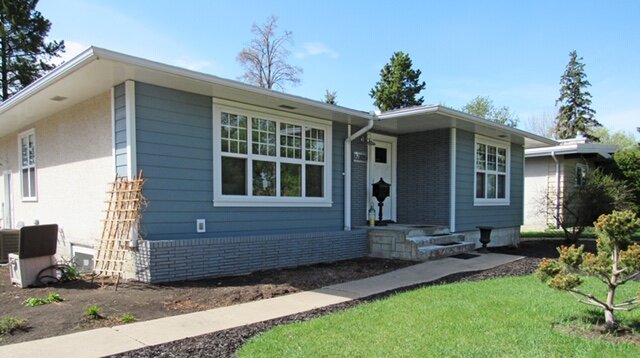One of the most common questions homeowners ask us is whether Hardie board can be installed over stucco, or if the stucco must always be removed. The short answer is that yes, we can install Hardie over stucco!
The best method involves installing strapping (structural wood framing) fastened through the existing stucco to the studs. This allows us to nail the Hardie boards and trims to the strapping, which is a level and structural fastening surface. Strapping over the stucco will usually be less expensive than a full stucco removal, but there are some exceptions to this rule.
Here are a few things to think about when considering stucco removal versus installation over strapping:
Wall Condition
While rock-dash stucco (sometimes called “beer-bottle” stucco) is an incredibly durable exterior, it can sometimes trap moisture against the wall sheathing (the surface between the wall studs and the exterior cladding). Since cement stucco is very thick, it doesn’t allow the wall to dry out once it becomes wet, which can lead to rot in the framing or sheathing.
If you suspect that you may have some rot to repair, removing the stucco will give you the chance to check the condition of your sheathing, studs, and insulation. Installing siding over existing stucco does not give us a chance to identify underlying rot issues, so if you have any concerns a full removal could be your best bet.
Beyond removal to assess and repair rot damage, sections of the wall where stucco is bulging or otherwise out of square may need to be removed in order to get an even fastening surface for Hardie board. You should always expect a little bit of waviness in your siding when doing a renovation project, and that’s especially true when installing over stucco.
Below are a couple links to projects where we removed the existing stucco prior to installing Hardie siding products:
https://www.bluejayrenos.ca/hardie-bungalow-renovation
https://www.bluejayrenos.ca/elmwood-bungalow
Window Depth
The depth of your existing windows will play a major part in the total project cost. The best case for us when installing would be that the windows project at least 1 and ¾ inches past the stucco. This allows us to install ¾-inch thick wood strapping and 1-inch thick HardieTrim around the windows without coming past the face of the window.
Below are a couple links to projects where new windows were put in prior to our installation of Hardie – and the homeowners had accounted for the additional depth necessary for Hardie and strapping.
https://www.bluejayrenos.ca/hardie-over-stucco-renovation
https://www.bluejayrenos.ca/hardie-and-insulation-over-stucco
For cases with windows that don’t have enough depth and will be inset from the siding, we may be able to compensate by building the window trims out with wood and covering with prefinished aluminum cladding. If you’ve got older wood windows that you aren’t looking to replace anytime soon, capping them is a great way to improve their look while reducing maintenance and creating the depth you need for a new siding project.
Capping windows and doors will increase the cost of your renovation, but the total cost will typically still be less than that of a full stucco removal.
Below is a link to a project where the homeowner chose capping for their existing windows and doors along with strapping and Hardie.
https://www.bluejayrenos.ca/hardie-board-renovation
Soffit Tie-In
A soffit is the cladding on the underside of something, like a roof overhang, deck, balcony, or bay window. Older soffits are usually just painted plywood with few (if any) vents cut in, while most modern soffit cladding is a thin gauge painted aluminum. If you have old stucco with newer aluminum soffits installed overtop, count on having to replace your soffit and fascia (and possibly eavestrough as well) as part of a stucco removal project. Removing stucco without damaging overlying aluminum soffit can be very difficult!
Many homeowners choose to replace their soffit, fascia, and eaves as part of their exterior renovation anyway, but if you weren’t planning on doing so, a full stucco removal may have more added costs than you are willing to take on.
Type of stucco
The age and type of stucco you have on your home could also influence the cost of removal.
The classic glass rock stucco used on many mid-century bungalows in Edmonton is pretty simple. It’s durable as heck, a bit of an eyesore, and usually pretty tough to remove. Since most glass rock stucco houses have fairly simple designs, installing wood strapping overtop is typically the most cost-effective option.
For newer styles of stucco, it’s not quite so simple. Many late 80s to early 90s homes with knockdown style stucco were built with complex wood buildouts underneath the finish to create ornate architectural embellishments. These were on trend at the time the homes were first built, but they make installing wood strapping much more difficult and expensive. Usually, a full removal is the best way to go for this type of home. Once the stucco is off, we can remove or modify the underlying buildouts on the structure to create a more contemporary design.
Other Items to Consider
Fences and gates: If you’re building out the depth of your wall by adding layers of siding, chances are that your fence is going to need to be adjusted. This might be as simple as cutting down a fence board or two. Other times, this is going to mean removing and re-installing posts, or planning to side around the post on your wall. Regardless, it is easier to make those choices ahead of time.
Cleanliness: Removing stucco is a messy process, and you will have a very messy yard during the removal. This can be both a safety hazard and a visual nuisance, so plan accordingly.
Asbestos: Though it’s less common than many people think, there are homes in the Edmonton area that have asbestos in the stucco on their exterior. We always have the stucco tested prior to starting a stucco removal project. The process is fairly simple, and costs less than $100. For the safety of our workers, the health of your family, and your neighbours, this is a strict requirement. (Update: As of March 2020, we have had 2 stucco samples of 6 test positive for asbestos. The latest build date of a home that tested positive was from 1980. We’ve heard of positive tests in builds as late as 1985.)




