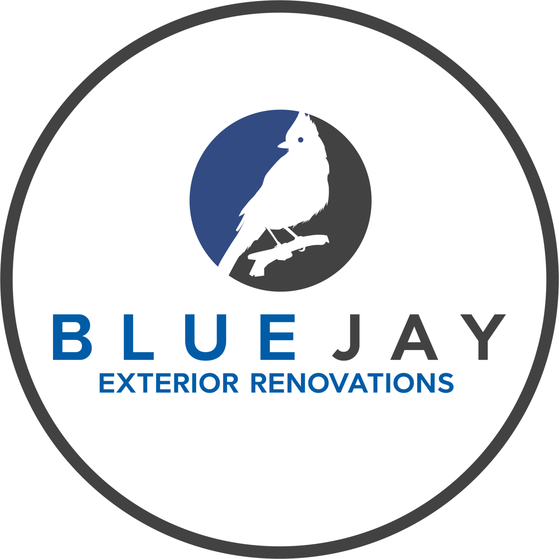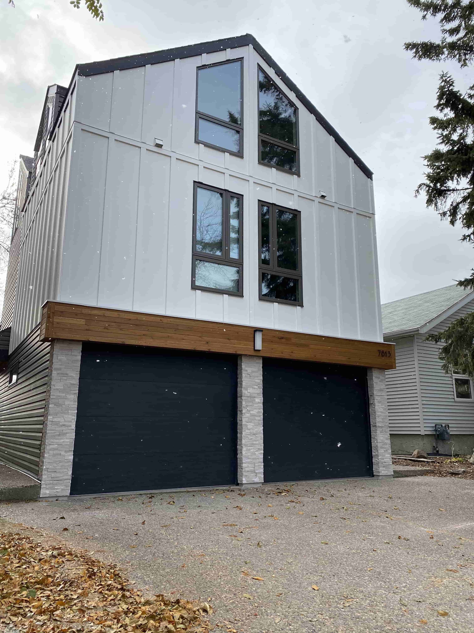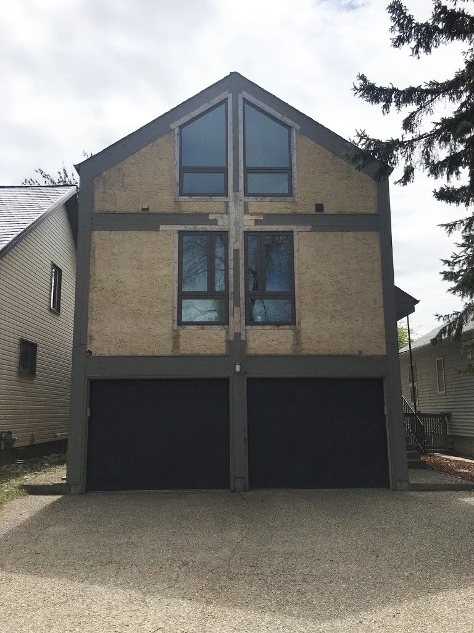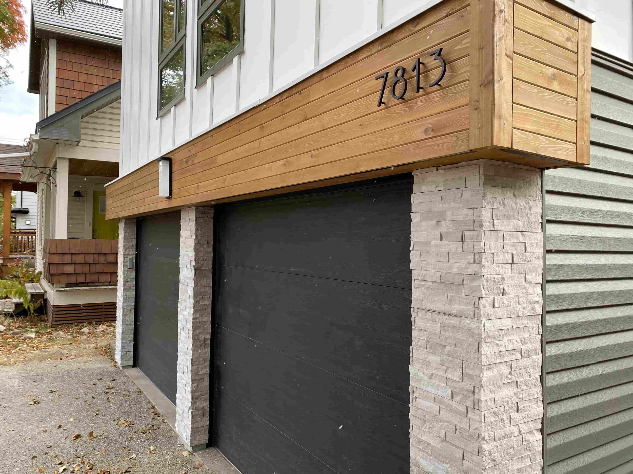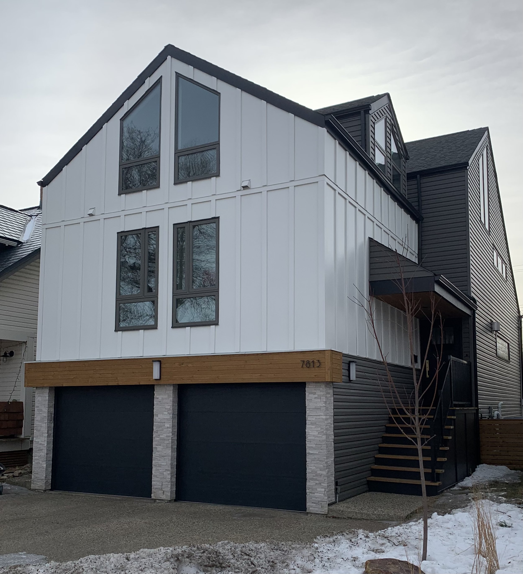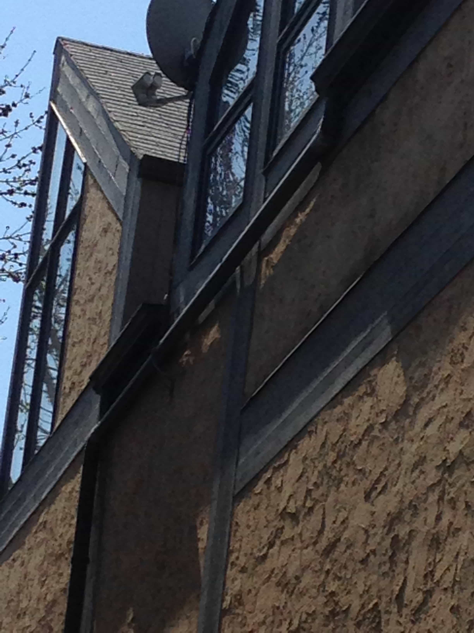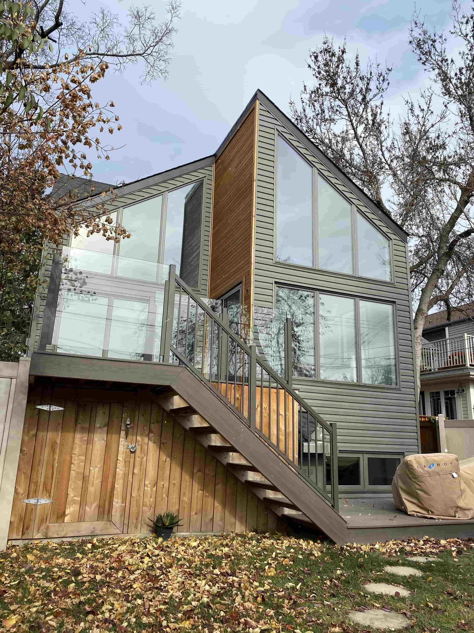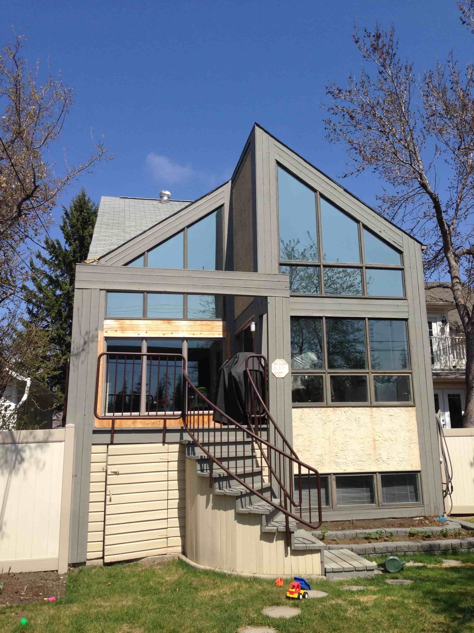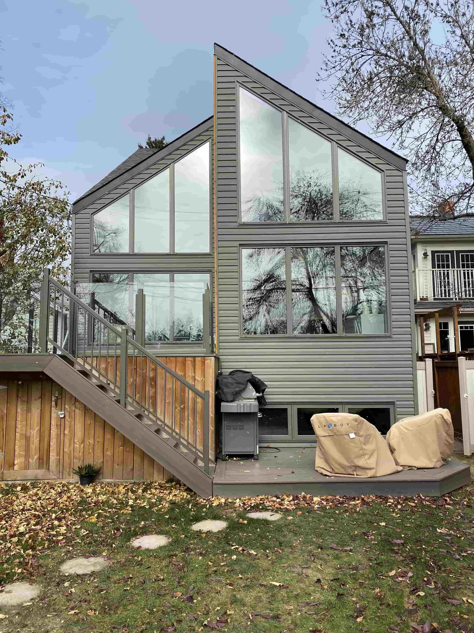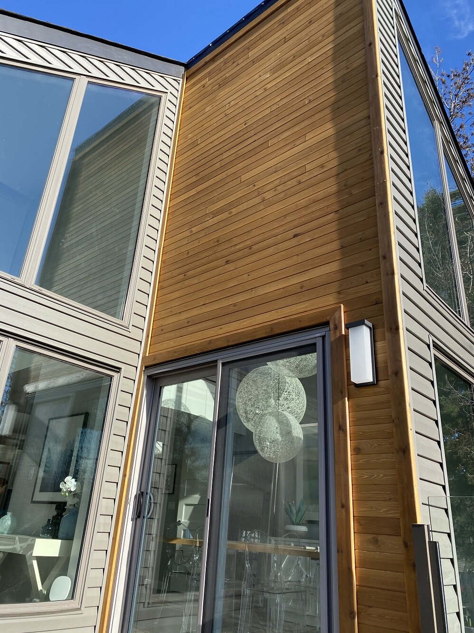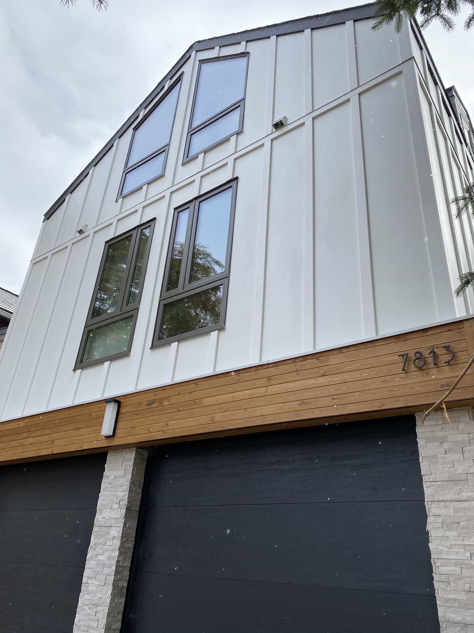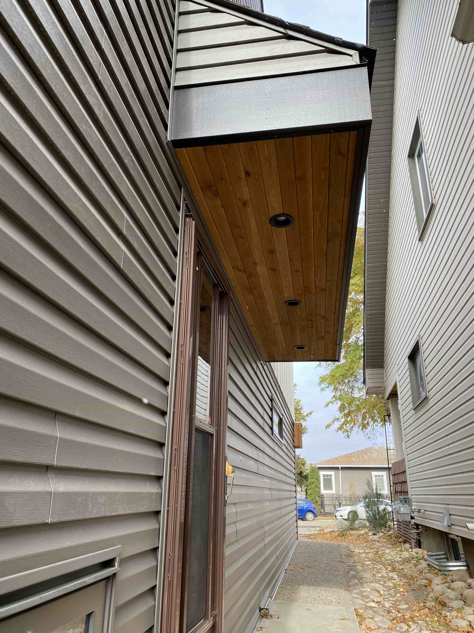Om Home Interiors Designs Beautiful Exterior
This exterior design defies description. Breathtaking… exquisite… perfectly proportioned… all of these are true, but none are sufficient to adequately capture the unique beauty of this exterior.
First, let us draw your attention to the board and batten panels on the front and around the sides of the home. The panels and trims are from James Hardie Building Products in Farmhouse White, one of the 700+ custom colours from Hardie’s Dream Collection. Farmhouse White has a slightly warmer tone than the cool Arctic White that Hardie offers as part of their Statement Collection palette. The difference between the two is subtle, but it has a major impact on the final result.
The front of the home also features a new bulkhead clad with natural 1x4 cedar v-groove siding. The protruding bulkhead brings even more attention to the cedar accent, as the wood literally jumps off the wall when you see it. Finally, beautiful low-profile cultured stone creates the stone columns around the overhead doors. The stone columns appear to be holding up the entire front of the home, which grounds the design and brings weight to the overall aesthetic.
Around the sides of the home, the exterior transitions to beveled edge vinyl siding in Weathered Gray by Royal Building products. The black HardieTrim fascia board carries through from the front all the way around the exterior.
In the back, the feature wall is a showcase for the cedar siding, which was stained the perfect colour to accent the natural warmth of cedar. Just imagine sitting on this back deck and enjoying the look and smell of the cedar siding!
More than most homes, this exterior renovation was a challenge for the homeowners. There were a number of significant roadblocks:
Our pre-installation testing confirmed that the original stucco (installed in 1983) contained chrysotile asbestos, which meant that an expensive remediation was required.
Once the stucco was removed, a large carpenter ant infestation was discovered.
Poor detailing of the original building envelope led to 4 major areas of structural rot damage. If left unchecked, these could have been terminal to the home.
An incorrectly detailed skylight that was leaking into the kitchen. This skylight is a key design feature of the kitchen.
Improper nailing of the plywood sheathing.
(Since there were so many challenges on the project, we’ll save a detailed breakdown of them for a future blog post. Stay tuned for that!)
In the end, this project is a perfect example of what can happen when you work with a designer who can marry the form and function of multiple exterior materials. The exterior of this home looks fantastic, but incorporating James Hardie and vinyl siding products ensures that future maintenance will be kept to a minimum. Even the cedar siding was stained in a climate-controlled facility by a fully automated spray system!
There are dozens (maybe hundreds) of designers in the Edmonton area that can put together a decent looking design for a standard home. What’s more difficult is to come up with something truly outstanding on an existing home, and it’s especially tough when the home in question has a bunch of one of a kind design quirks. To succeed on an exterior like this, the designer needs to have an intimate understanding of the unique underlying structure of the home, the design features and limitations of the selected cladding products, and a clear vision for the final outcome.
Having worked alongside Carey with Om Home Interiors for almost two years to execute this renovation, we can say with absolute certainty that she has all of these skills!
The results speak for themselves.
This project is one of the most challenging exterior renovations that we have ever completed. We think you’ll agree that we knocked it out of the park. If you’d like to see how our team can bring the same attention to detail and customer service to your project, click the button below to get your free quote.
