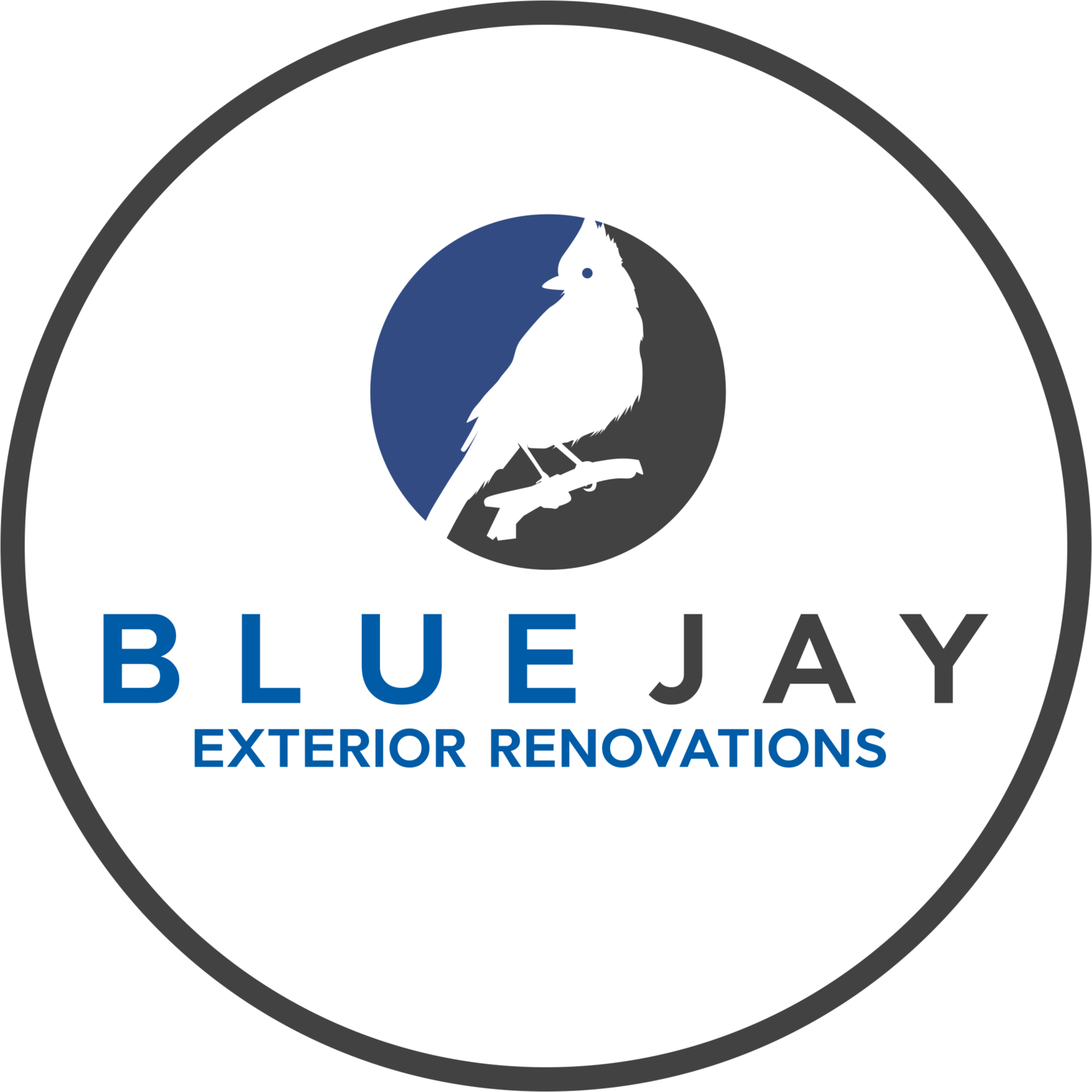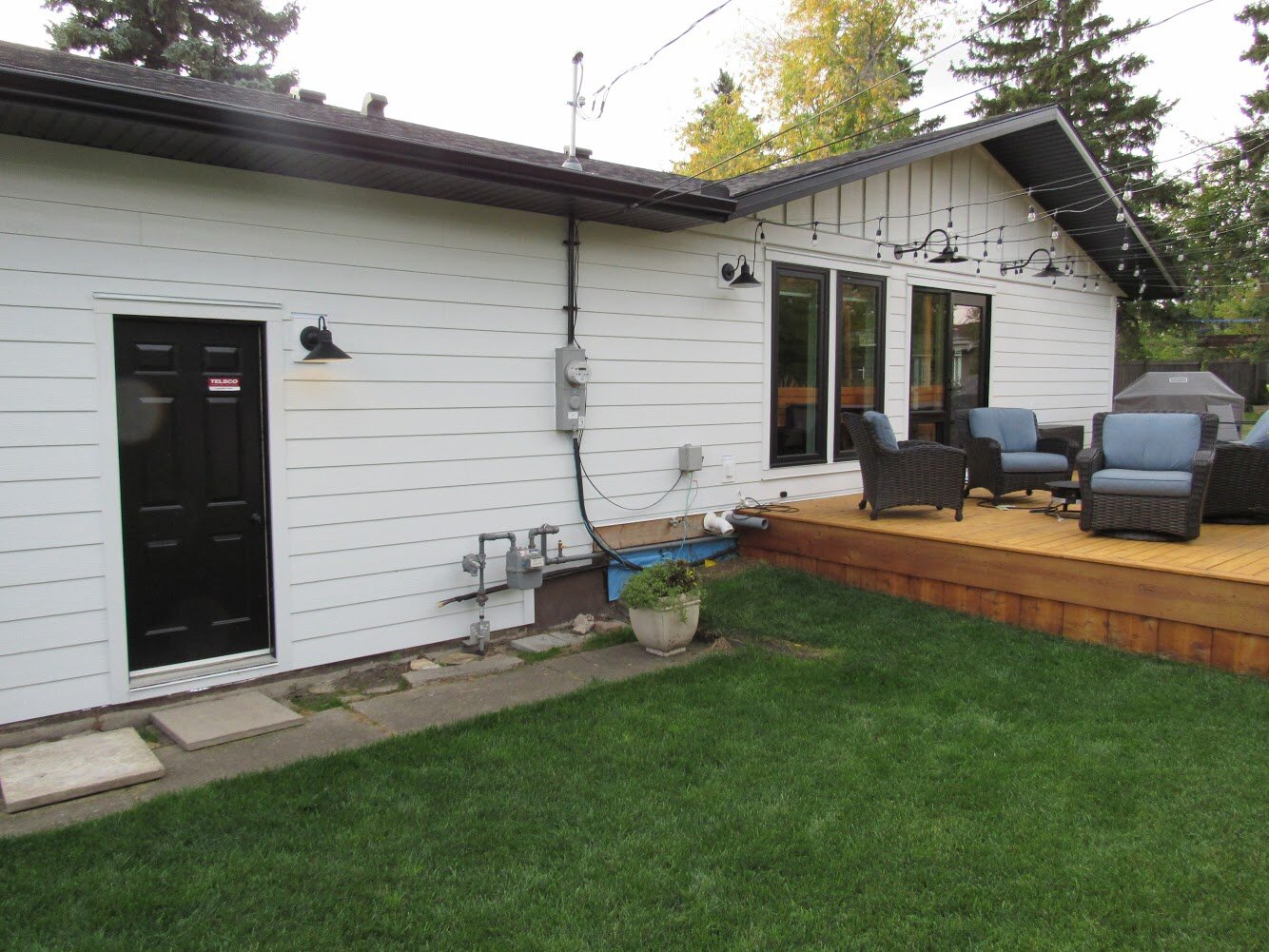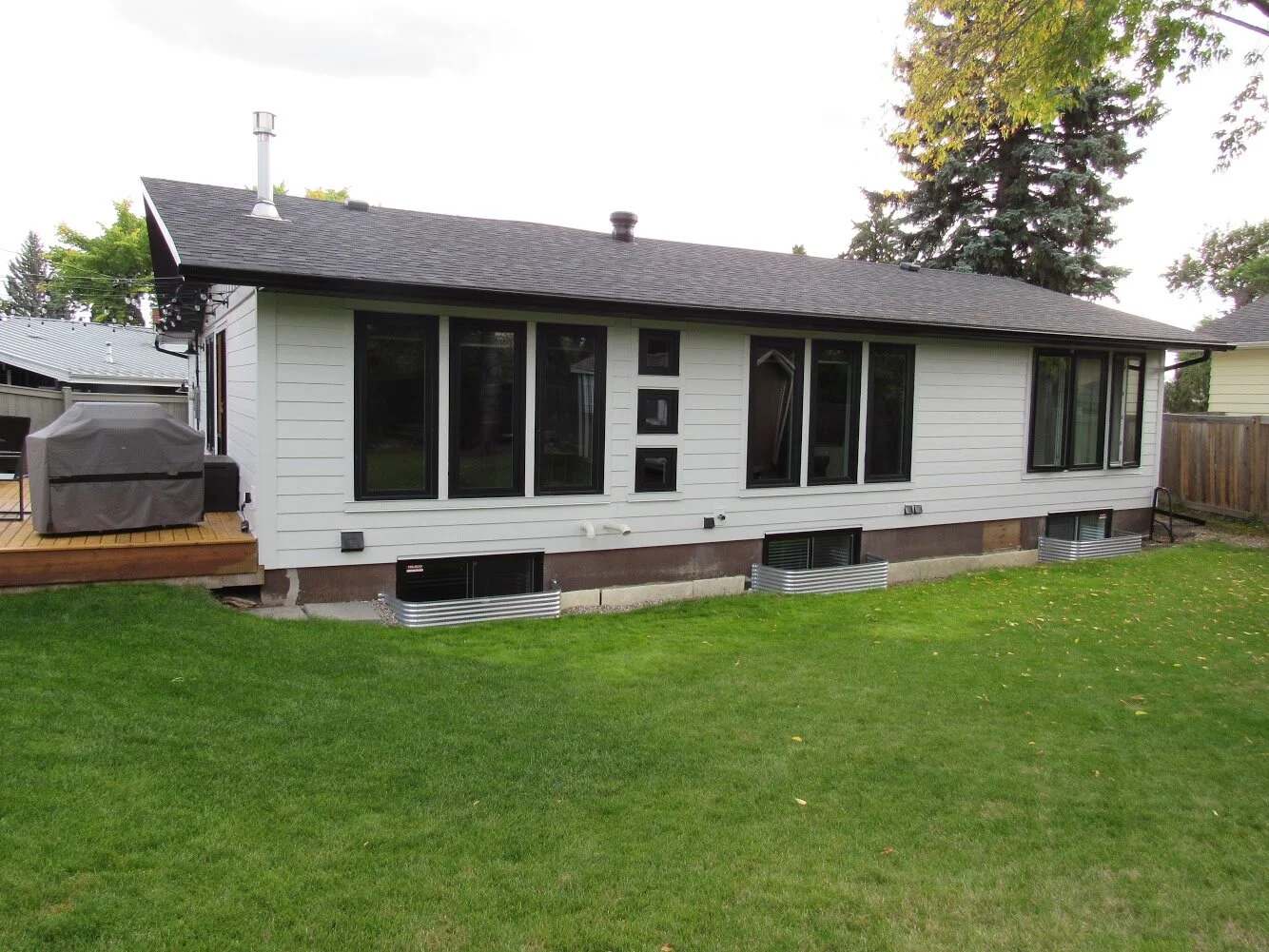Modern Farmhouse Exterior Renovation
Natural Cedar and Hardie Board
Cedar accents are vibrant against the gorgeous backdrop of Arctic White Hardie Plank and Panel. Black aluminum soffit, fascia, and eaves tie in perfectly with the new black windows while funky new exterior lights, house numbers and the vibrant blue front door add a ton of personality.
This is modern farmhouse done right, and the result is stunning.
For this renovation, the existing wood siding (live edge cedar) was removed and we began by installing new Tyvek, peel and stick, and metal flashings. We cut back the scalloped fascia, and cut more ventilation holes into the existing wood soffits before covering both with new aluminum. When we add ventilation into wood soffits, we use a ratio of 150 square feet of roof deck to 1 square foot of new soffit ventilation. The building code recognizes this as the correct ratio for an unbalanced ventilation system.
The front of the home features Hardie Panel on the two entrance walls installed following the board and batten method, with 2.5” batten strips set over the Panel. The vertical lines give the classic look of a farmhouse exterior.
8.25” Hardie Plank lap siding covers the sides and back of the home. The same-coloured product mix adds layers of texture to the design, without taking compromising the farmhouse aesthetic. For design as well as durability, Hardie Trims surround all corners and windows.
Interested in getting a quote for your home’s exterior? Contact us today for a consultation!












