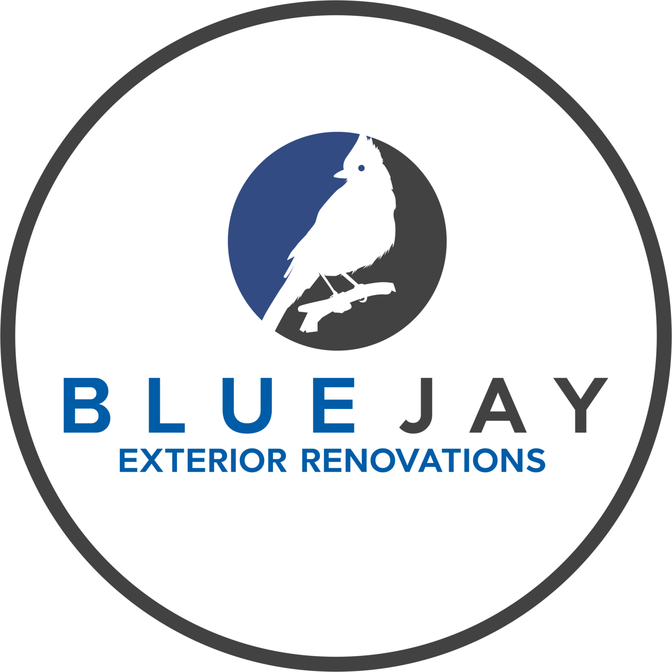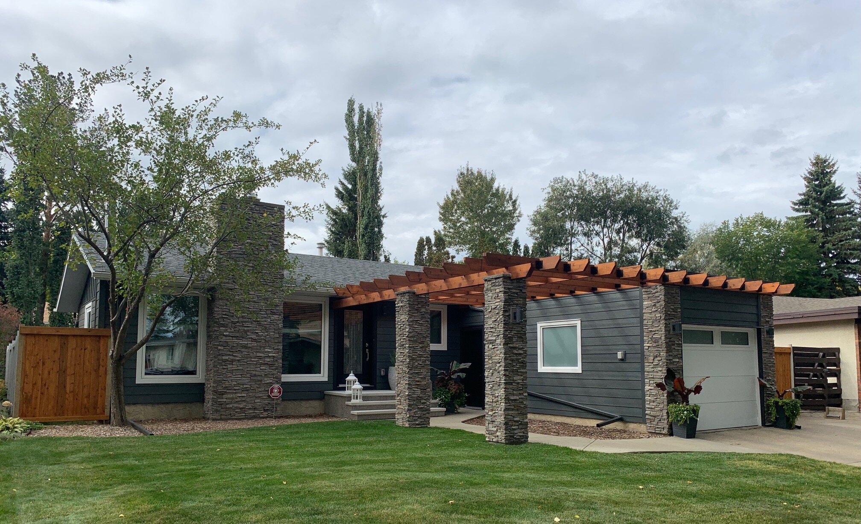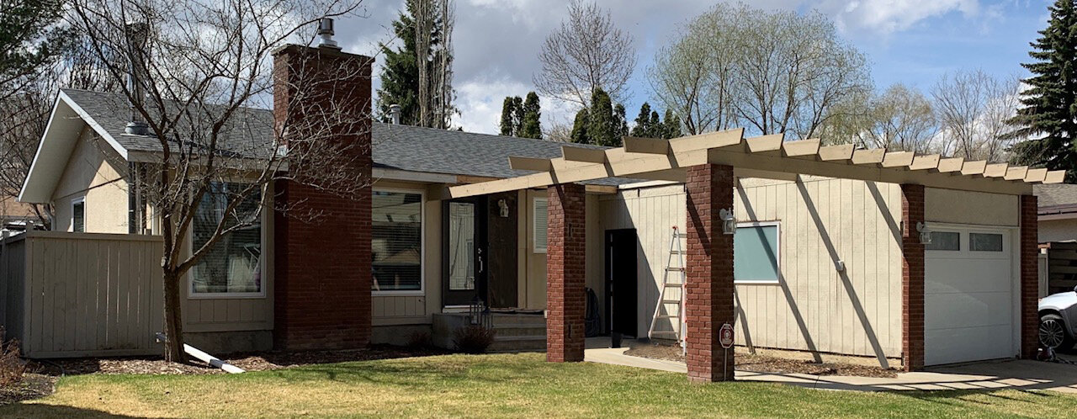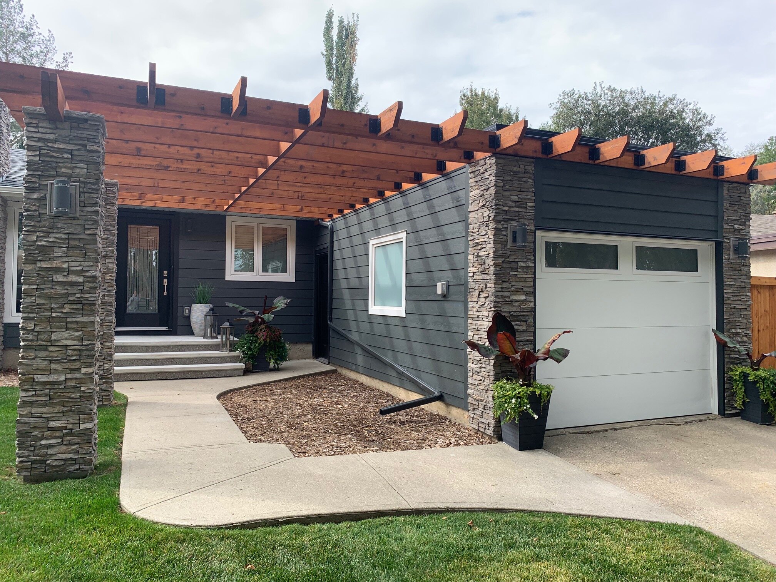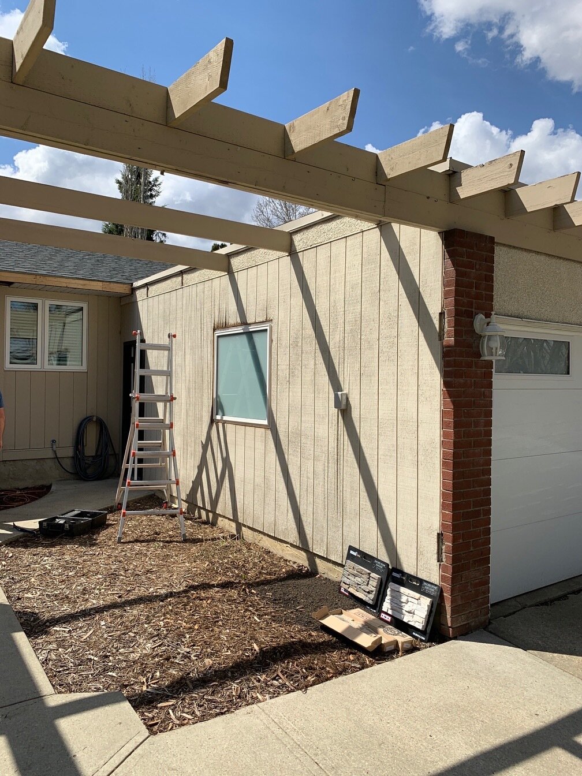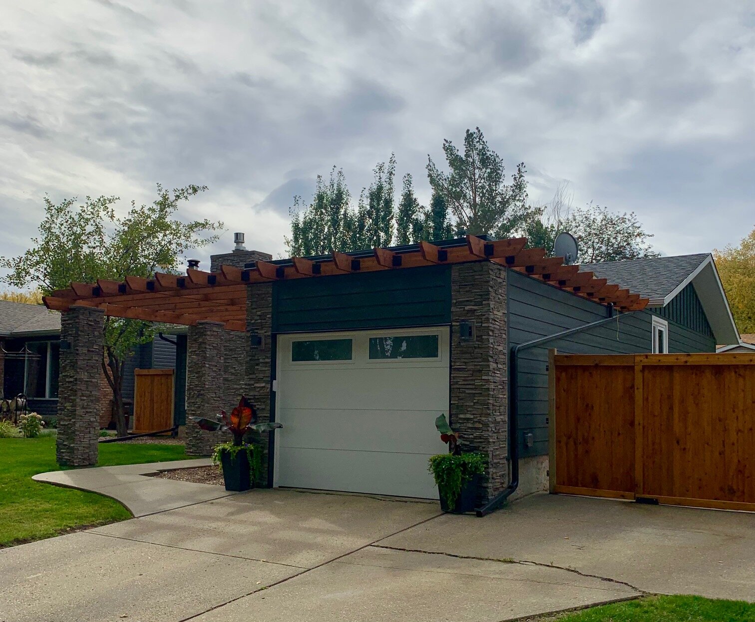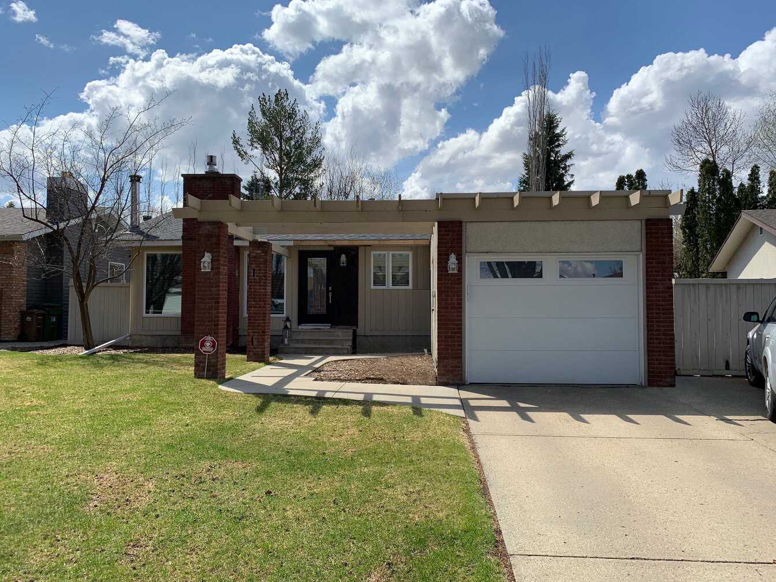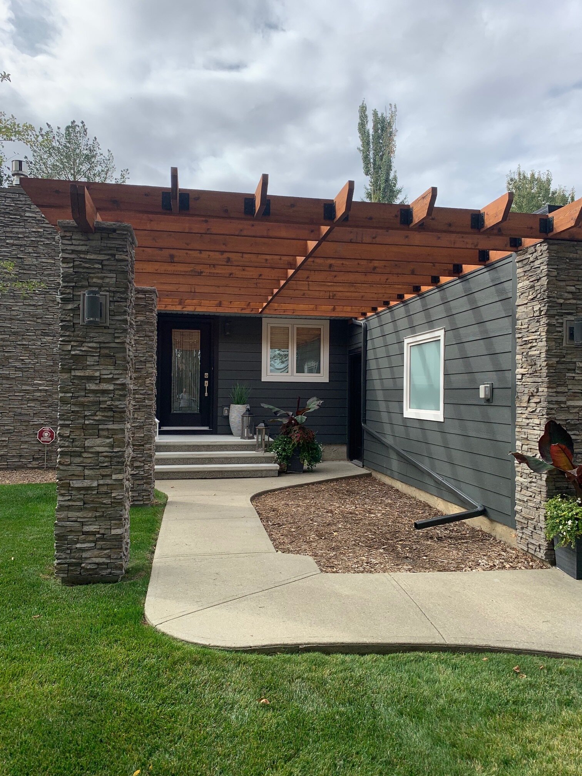Iron Gray Bungalow Renovation
An updated twist on an old design!
In some parts of St Albert, you’ll find scores of houses with a similar design to this one. Bungalows with a front attached flat roof garage. Some of them still have the original pergola, and some of them are missing it. In all cases though, these houses are dated and in serious need of updating.
To that end, these homeowners hired us to bring this design into the 21st century. Since there was asbestos in the existing stucco, the clients asked us to install the new siding package overtop to avoid a costly abatement. (Note: for safety reasons, we always test stucco for asbestos before we remove it. The test is less than $60, and it’s super simple!) We installed IKO EnerAir insulation over the stucco, and where the old siding was removed. Next we installed strapping over the stucco sections for attaching siding. Finally, we installed HardiePlank lap siding, HardiePanel vertical siding, and Iron Gray HardieTrim boards.
Of course the siding looks amazing, but this project wouldn’t be complete without the updated masonry, and the stunning cedar pergola. These two items cap off the design perfectly!
Horizontal siding: James Hardie lap siding, Iron Gray
Vertical siding: James Hardie Board and Batten, Iron Gray
Trim: James Hardie Arctic White and Iron Gray
Pergola by Sustain. Masonry by Langstone.
Interested in a consultation for your own exterior renovation? Reach out to us today!
