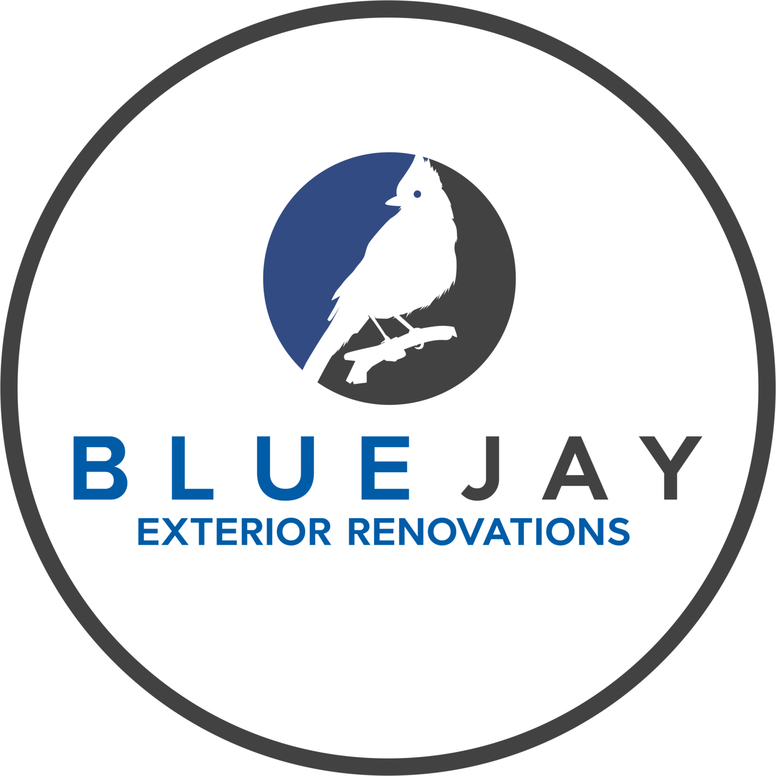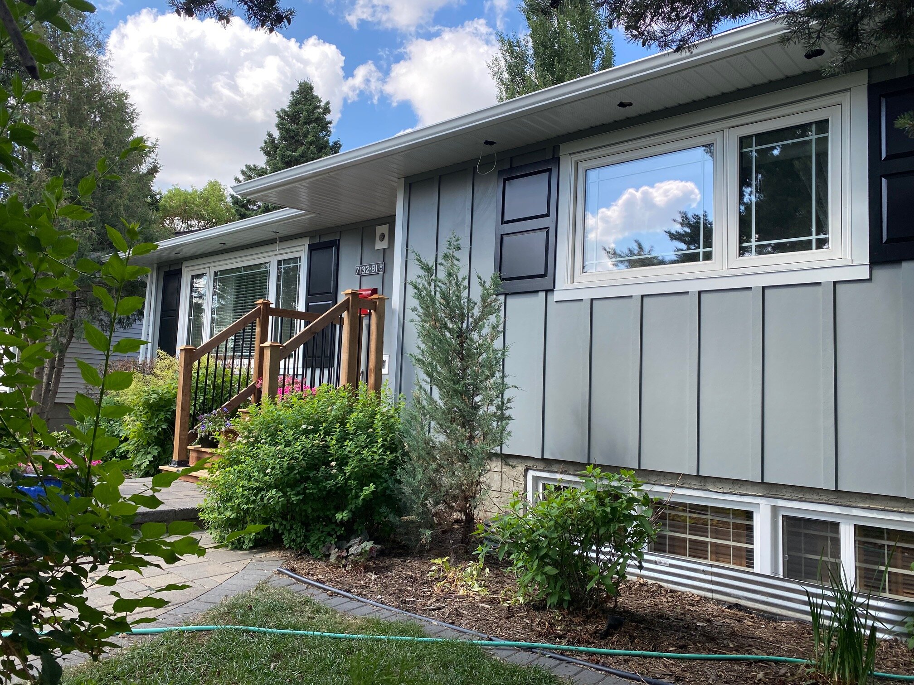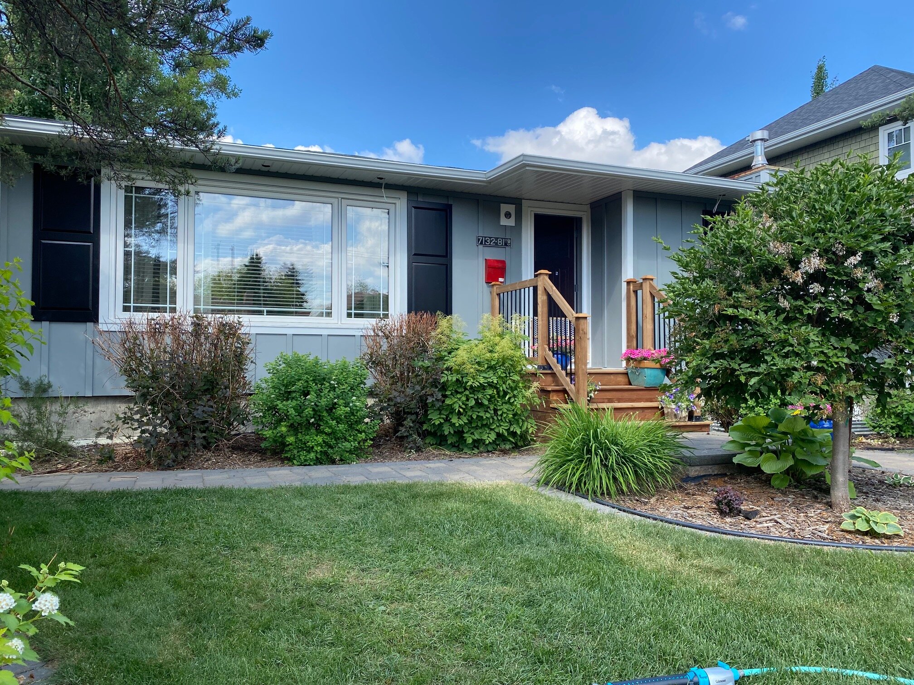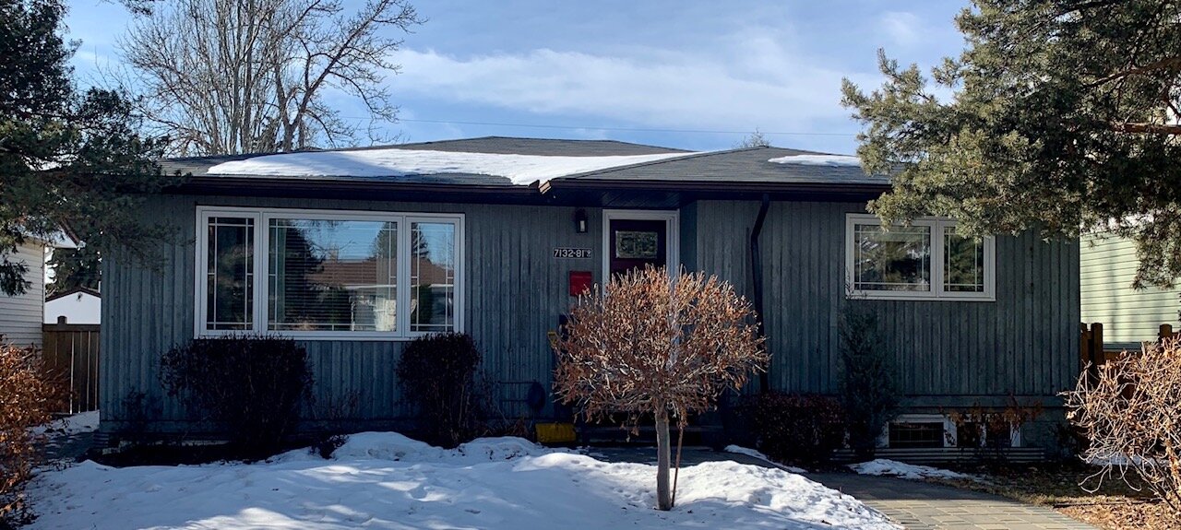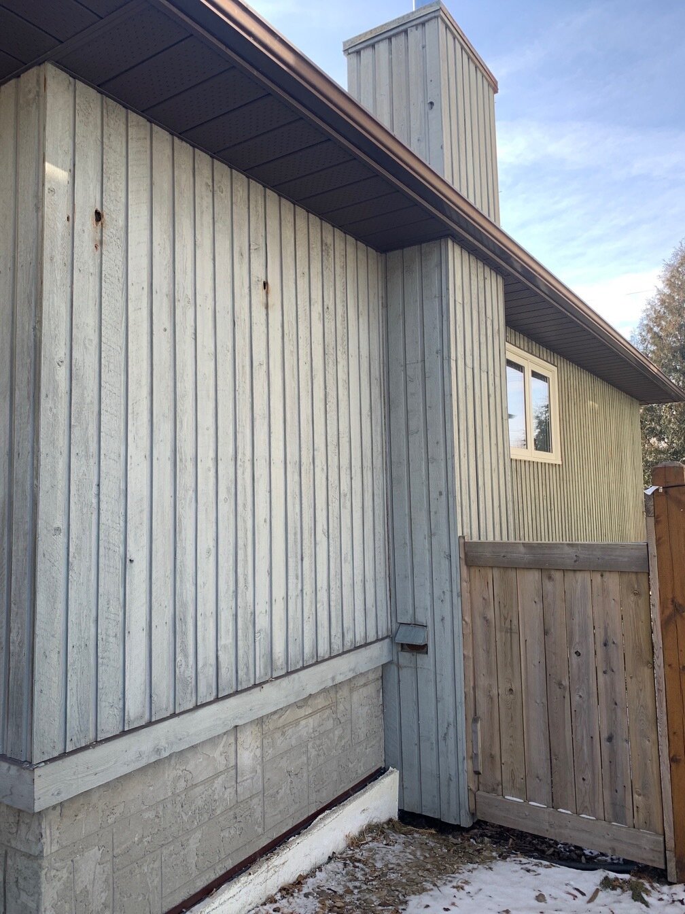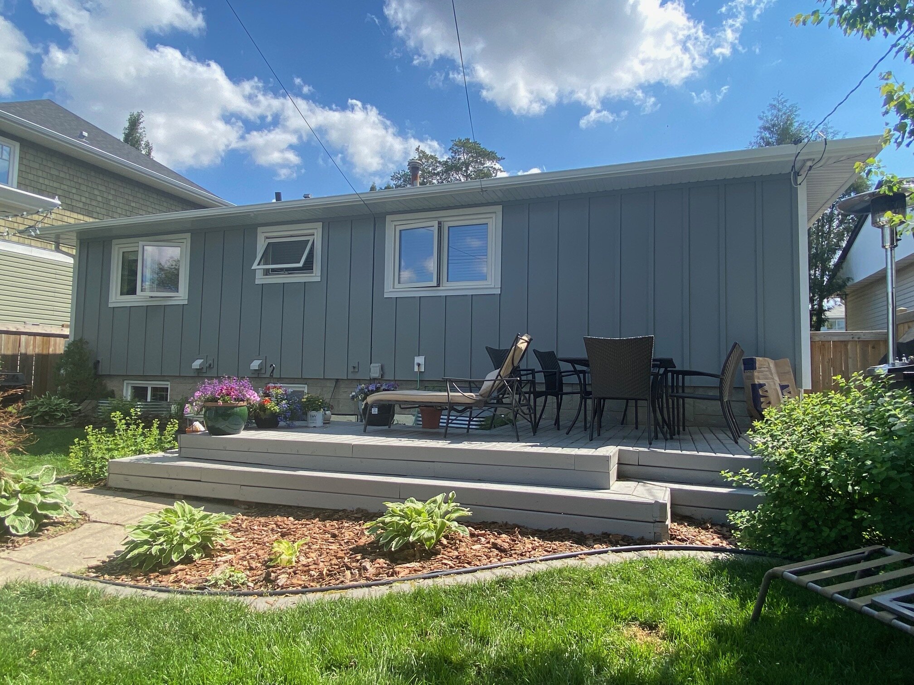Hardie Board and Batten Bungalow
For this project, we installed Gray Slate HardiePanel and batten trims for a vertical Board & Batten design. White HardieTrim boards, and new white soffit, fascia, and eavestrough help to brighten everything up too!
The real showstopper here is the custom black shutters that the clients had shipped in from Ontario. They are beautiful solid wood, and they’re a heavy accent for the front of the home. The only annoying aspect of them is that the installation instructions were not practical at all! We worked with the homeowners to find a solution that they would be happy with, and in the end they were thrilled with the final results.
The original wood siding on this home covered a layer of insulation, as well as a layer of original stucco. During the removal of the siding and soffit on this project, we found 14 birds nests! The homeowners are bigtime animal lovers, so they relocated the nests that were still active. Upgrading from old cedar to new James Hardie fiber cement will keep the wildlife outside of the home, where it belongs!
Vertical siding: James Hardie Panel with Hardie Battens - Gray Slate
Trim: James Hardie Trim - Arctic White
Soffit, fascia, and eaves: Royal Alumipro, White
Shutters: Custom fabricated, supplied by client
Interested in a consultation for your own exterior renovation? Reach out to us today!
