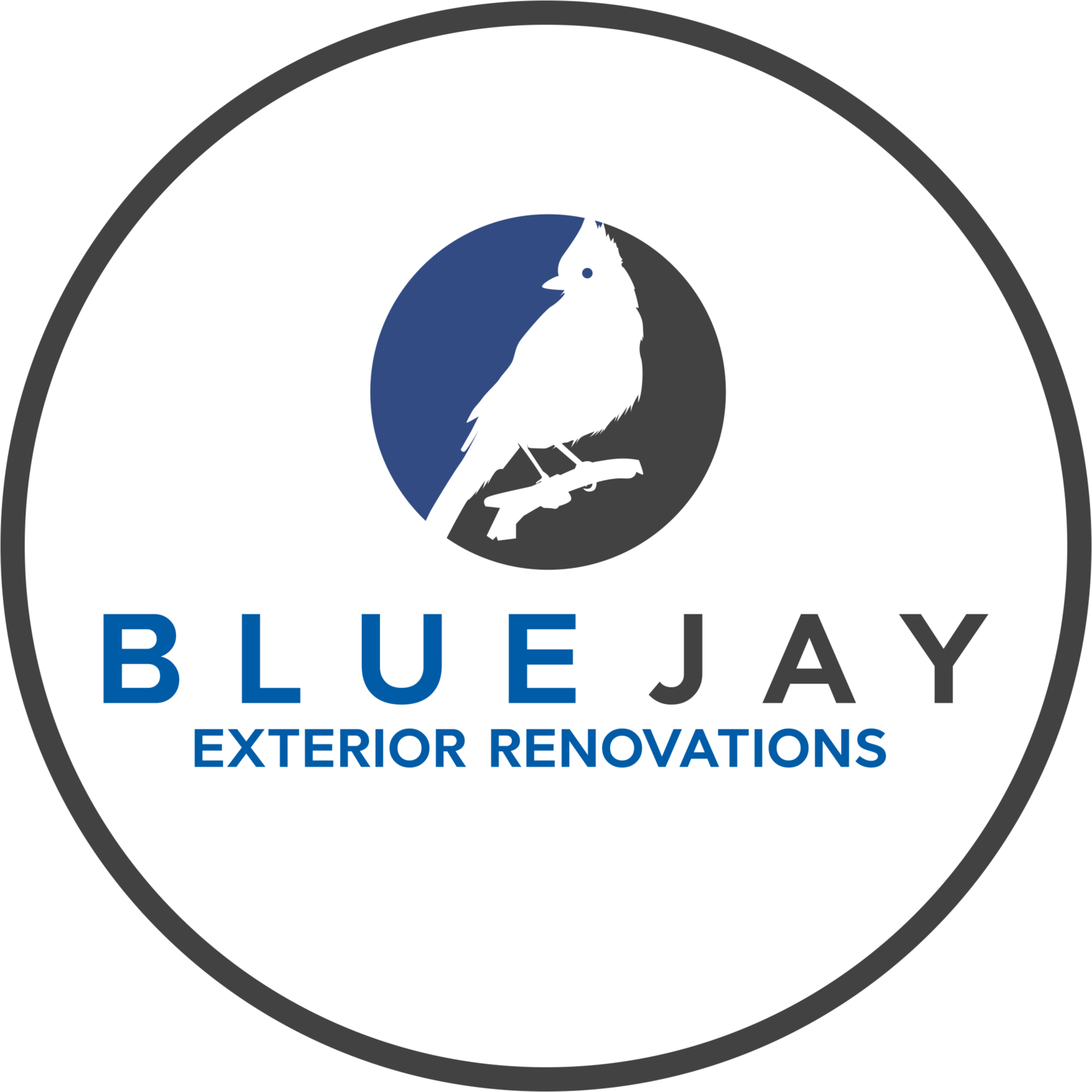Exterior Design Visualizer for Homeowners
Welcome to the Blue Jay Exterior Renovations Home design center!
Using the power of Renoworks Pro, we are excited to provide homeowners with a resource to help people discover their dream exterior design! Simply upload a photo of your home into the tool, and in about 60 seconds you’ll be ready to go.
Before you get started, here are a couple of tips and tricks:
Devices: The program seems to work better with Laptop and Desktop computers than it does with mobile devices. Most people can use the visualizer with their phone or tablet, but if you are having issues try uploading the photo with your computer instead.
Angles: For best results, use a straight-on photo of the home. This will help the software to know where the material transitions are.
Lighting: For the best colour representations, try to use photos with direct sunlight on the walls. If your home is north-facing, you might find it very difficult to take a photo with direct sunlight on the wall! In these cases, try to get a photo on an overcast day. As long as the sun isn’t directly in the background of your shot, the colours will look fairly accurate.
Layout: Because the layout is prepared by the AI software, you won’t be able to add new sections or transitions. We can help with this by manually preparing the software for you! Please feel free to reach out to us for a design consultation and we will be happy to take care of it.
Products: The visualizer tool includes products available all across North America, and most of them are impossible to bring in to Edmonton! To make sure that you don’t fall in love with a product that doesn’t work for our climate, try to limit yourself to the following lines:
Vinyl Siding
Gentek Canada: Driftwood D4.5 Dutchlap and D4 Clapboard, Sequoia Select D4.5 Dutchlap and D4 Clapboard, Board and Batten, ChamClad.
Mitten Building Products: Horizontal, Dutchlap, or Vertical.
Royal Building Products: Horizontal 4” and 4.5” Dutchlap, 8” Cedar shingles, Vertical Board & Batten and 4”.
Fiber Cement Siding
James Hardie: HardiePlank Select Cedarmill 7” Exposure, HardieShingle Straight and Staggered Edge, HardiePanel 12” and 16” board and batten. Please note that the visualizer shows Cedarmill board and batten, but Smooth is the standard selection.
Woodtone: Rustic Series Lap 8.25, Rustic Series Shakes.
Specialty
Lux Panel: 4” and 6” solid, textured, metallic, and woodgrain colours. Please note that the visualizer only shows horizontal installation with these products, but they can be installed vertically as well.
Tando: Beach House Shakes.
Masonry and stone: Unfortunately there are not many options for masonry on the visualizer. There are enough choices to help with your design, but don’t worry too much about getting the masonry exactly correct!
Help: If you feel like you need a hand with the design process, just let us know! We would be happy to set up a free design consultation for you in our showroom. There is never any pressure or obligation to buy anything - just a friendly helping hand!
Ready to get started?
Additional Resources
Project case studies: Visit our project gallery to see dozens of examples of completed projects in the Edmonton area to help get your inspiration flowing.
Product information: Learn more about the products you are checking out in our information center.
Samples: We have products on display in our brand new showroom, and full-sized samples you can purchase to take home! The showroom is by appointment only, so please call ahead to set up a viewing time. You can reach us at (780) 850-2602.
Get a quote: If you’d like to know how much to budget for your project, set up your free consultation and quote.












